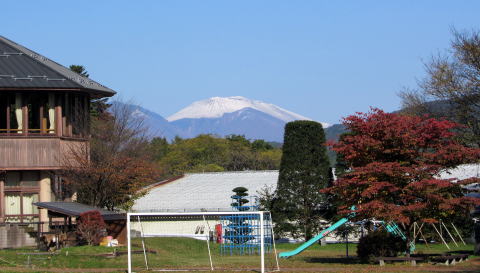◆Elementary School and Junior High School◆
There are many historic sites and places worth while to see , beside the stage-town views, in Wada village. It has a long history. I have been there more than ten times, but I found new sights very impressive each turn.
Some of them are the wooden houses and halls of the elementary school and th junior high school. They are very beautiful.
The architecture of them, built in different ages, have both the modern taste and the traditional one to make us feel nostalgic. I hope they are going to be conserved for long.
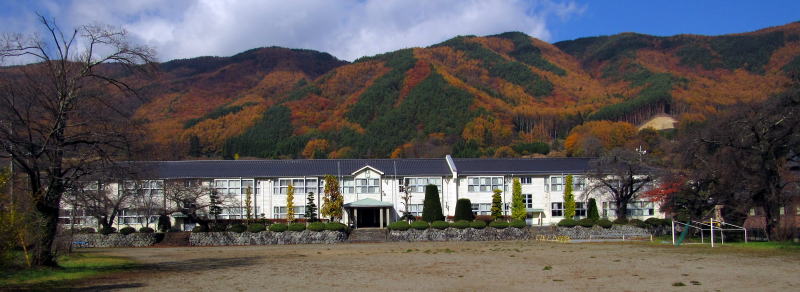

▲The picture above shows the nain hall of the junior high school in Showa Modern style.
The one beneath shows the house for a library room of the elementary school in the Post Modern style. Very nice desgn !
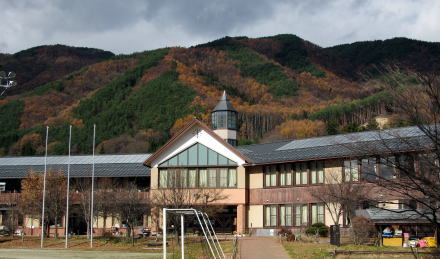  ▲A front lobby and a tower laying at center and the left and right wings are dynamic let us imagine the shildren growing up to fly.  ▲Children playing active in yard (in physical training class) The main hall of the junior high school standing behind them. Both schools standing next to each other looks wonderful !  ▲A wing hall on north side  ▲An old maple standing in front of a unique house 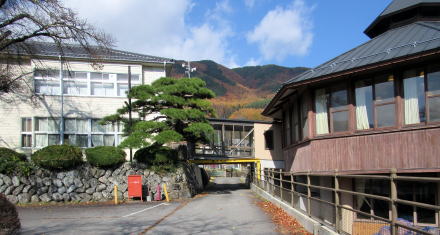 ▲Both schools halls are connected through a bridge passage |
After the age of sixty years old, things I have felt familiar have gone one by one from me. They would remain only in my memory. But the memory would get to fade away day by day. ■Elementary School■ The buildings of the elementary school of the tendency of the architecture in these 10 - 20 years to make children experience the natural environmants by using great deal of wood timbers. At the same time to make restraints as less as possible to them feel free and creative. |
The school is also lucky to have a good landscape. |
|
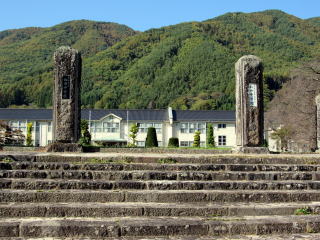 Stone staps to school yard 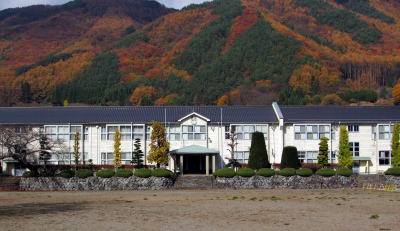 ▲Main hall of school with mountain in late autumn on its back  ▲View in early summer  Cherry tree in front of hall |
■Junior High School■ The junior high school are also facing old Nakasendo. A pair of stone gate-pillars are standing at the east end of yard. Standing at a corner of the yard, we can see its main hall as a whole. We find a large Torii gate of Wadajinja shrine in front of the gate. |
 ▲Hall on terrace sustained by stone-walls |
|
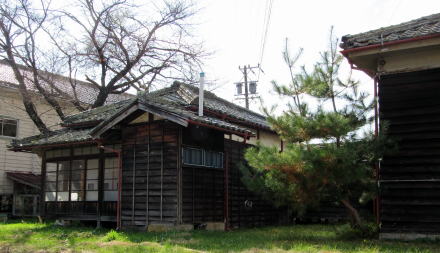 ▲Old wooden houses on westside 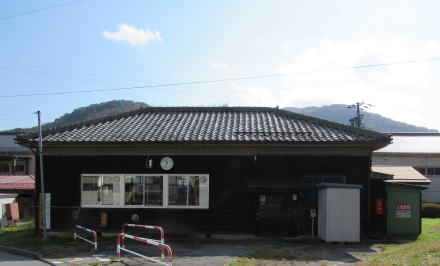 ▲The house has a chic tailed roof. A rather new clock on the wall 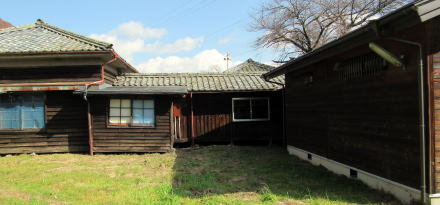 ▲They are connected with main hall through corridor |
|
| previous page || Trip around Wada |

